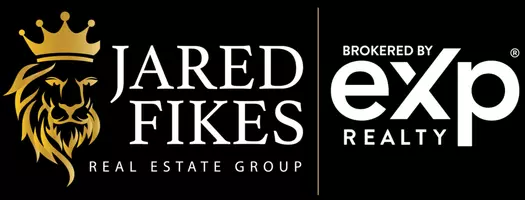For more information regarding the value of a property, please contact us for a free consultation.
Key Details
Property Type Single Family Home
Listing Status Sold
Purchase Type For Sale
Square Footage 2,900 sqft
Price per Sqft $155
Subdivision Estates Of Wedgewood Falls
MLS Listing ID 55555823
Sold Date 04/14/25
Style Traditional
Bedrooms 4
Full Baths 4
HOA Fees $131/ann
HOA Y/N 1
Year Built 2018
Annual Tax Amount $7,906
Tax Year 2023
Lot Size 7,733 Sqft
Acres 0.1775
Property Description
This stunning 4-bedroom, 4-bathroom home offers a perfect blend of modern updates and timeless charm. Located close to Lake Conroe in a highly sought-after neighborhood, it features a bonus room that can easily serve as 5th bedroom or home office. The private wooded backyard is perfect for outdoor entertaining or simply relaxing in a serene setting. Inside the spacious kitchen is a chef's dream with a cozy breakfast nook and a large walk-in pantry. The adjoining family room with its gorgeous fireplace provides the perfect space to gather and unwind. You'll also find a formal dining room, ideal for hosting dinners. Upstairs a large game room offers endless possibilities for recreation. With plenty of closets throughout for storage, a dedicated utility room with washer and dryer, and a 2-car garage with brand-new epoxy flooring, the home is functional, stylish,
and designed for convenience, comfort, and making memories. This gem won't last long — schedule a tour today!
Location
State TX
County Montgomery
Area Lake Conroe Area
Rooms
Bedroom Description All Bedrooms Down,Walk-In Closet
Other Rooms Breakfast Room, Entry, Family Room, Formal Dining, Gameroom Up, Home Office/Study, Kitchen/Dining Combo, Utility Room in House
Master Bathroom Half Bath, Primary Bath: Double Sinks, Primary Bath: Separate Shower, Primary Bath: Soaking Tub, Secondary Bath(s): Tub/Shower Combo
Kitchen Breakfast Bar, Island w/o Cooktop, Pantry, Walk-in Pantry
Interior
Interior Features Crown Molding, Fire/Smoke Alarm, Formal Entry/Foyer, High Ceiling
Heating Central Gas
Cooling Central Electric
Flooring Carpet, Tile
Fireplaces Number 1
Exterior
Exterior Feature Back Green Space, Back Yard, Back Yard Fenced, Balcony, Covered Patio/Deck, Patio/Deck, Porch, Side Yard
Parking Features Attached Garage
Garage Spaces 2.0
Garage Description Additional Parking, Double-Wide Driveway
Roof Type Composition
Street Surface Concrete
Private Pool No
Building
Lot Description Subdivision Lot
Story 2
Foundation Slab
Lot Size Range 0 Up To 1/4 Acre
Water Water District
Structure Type Brick,Wood
New Construction No
Schools
Elementary Schools Giesinger Elementary School
Middle Schools Peet Junior High School
High Schools Conroe High School
School District 11 - Conroe
Others
Senior Community No
Restrictions Deed Restrictions,Restricted
Tax ID 4567-00-04800
Energy Description Ceiling Fans,Digital Program Thermostat,Energy Star Appliances,Energy Star/CFL/LED Lights,High-Efficiency HVAC,HVAC>13 SEER,Insulated/Low-E windows,Radiant Attic Barrier
Tax Rate 1.9163
Disclosures Sellers Disclosure
Special Listing Condition Sellers Disclosure
Read Less Info
Want to know what your home might be worth? Contact us for a FREE valuation!

Our team is ready to help you sell your home for the highest possible price ASAP

Bought with Houston Association of REALTORS




