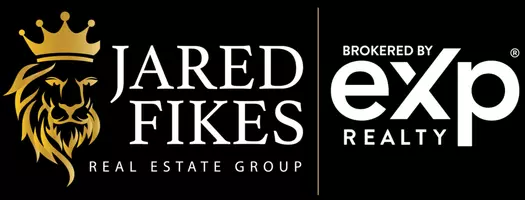For more information regarding the value of a property, please contact us for a free consultation.
Key Details
Property Type Single Family Home
Listing Status Sold
Purchase Type For Sale
Square Footage 3,303 sqft
Price per Sqft $125
Subdivision Savannah Trace Sec 1
MLS Listing ID 36424231
Sold Date 03/18/25
Style Traditional
Bedrooms 4
Full Baths 3
Half Baths 1
HOA Fees $58/ann
HOA Y/N 1
Year Built 2002
Annual Tax Amount $9,060
Tax Year 2023
Lot Size 9,574 Sqft
Acres 0.2198
Property Description
Welcome to your dream home! This beautifully appointed 4-BDR, 3.5-bath residence offers the perfect blend of elegance and comfort. As you step inside, you'll be greeted by soaring vaulted ceilings and a spacious, open floor plan.The main level features a dedicated office space, ideal for working from home, and a cozy sitting room perfect for relaxation. The living area is enhanced by a gas fireplace, creating a warm and inviting atmosphere. The gourmet kitchen is a chef's delight, showcasing granite countertops and ample cabinetry. The luxurious primary suite is a true retreat, complete with a massive walk-in closet and a primary bath that is fully tiled, including the walls. Indulge in the spa-like ambiance of the Jacuzzi tub after a long day. Upstairs, you'll find a versatile game room that can be customized to suit your needs, whether it's a playroom, media room, or additional lounge space. This home is move-in ready, offering a seamless transition to your new lifestyle.
Location
State TX
County Brazoria
Area Alvin North
Rooms
Bedroom Description Primary Bed - 1st Floor
Other Rooms Breakfast Room, Formal Dining, Gameroom Up, Home Office/Study, Kitchen/Dining Combo
Master Bathroom Primary Bath: Double Sinks
Kitchen Island w/ Cooktop
Interior
Heating Central Gas
Cooling Central Electric
Flooring Carpet, Tile
Fireplaces Number 1
Exterior
Exterior Feature Back Yard Fenced
Parking Features Attached Garage
Garage Spaces 2.0
Roof Type Composition
Private Pool No
Building
Lot Description Cul-De-Sac
Story 2
Foundation Slab
Lot Size Range 0 Up To 1/4 Acre
Sewer Public Sewer
Water Public Water
Structure Type Brick
New Construction No
Schools
Elementary Schools Savannah Lakes Elementary School
Middle Schools Manvel Junior High School
High Schools Manvel High School
School District 3 - Alvin
Others
Senior Community No
Restrictions Deed Restrictions
Tax ID 7462-1001-026
Energy Description Ceiling Fans
Acceptable Financing Cash Sale, Conventional, FHA, VA
Tax Rate 2.6473
Disclosures Sellers Disclosure
Listing Terms Cash Sale, Conventional, FHA, VA
Financing Cash Sale,Conventional,FHA,VA
Special Listing Condition Sellers Disclosure
Read Less Info
Want to know what your home might be worth? Contact us for a FREE valuation!

Our team is ready to help you sell your home for the highest possible price ASAP

Bought with Realty Kings Properties




