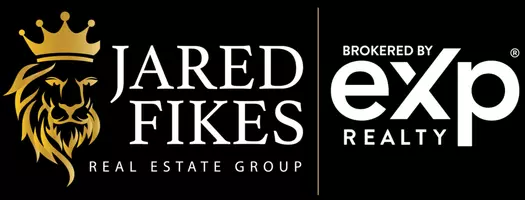For more information regarding the value of a property, please contact us for a free consultation.
Key Details
Property Type Single Family Home
Listing Status Sold
Purchase Type For Sale
Square Footage 5,553 sqft
Price per Sqft $121
Subdivision Villa Nova
MLS Listing ID 57291844
Sold Date 08/16/23
Style Traditional
Bedrooms 5
Full Baths 3
Half Baths 2
HOA Fees $6/ann
HOA Y/N 1
Year Built 2012
Annual Tax Amount $17,818
Tax Year 2022
Lot Size 0.255 Acres
Acres 0.2553
Property Description
Curb Appeal SHINES in this 2-story home w/exterior stone & brick elevation, manicured landscaping, & custom glass front door. Step into soaring 2 story foyer, modern lighting, tile floor, & architectural niches throughout. On the left, a spacious study w/French door, & right a large formal dining, both w/crown molding & wood flooring. Elegant spiral stairs featuring wrought iron lead to a Massive Game room overlooking downstairs, a media room w/ closet, 4 grand bedrooms, 2 Jack & Jill, & a ½ bath round out the upstairs. Back stairs go to a large breakfast area, kitchen, family room w/cozy fireplace, & so MANY windows. A Chef's Island kitchen has granite counters, SS, & over 30 cabinets. A private Owner's Retreat w/double tray ceiling overlooks a peaceful yard w/NO REAR neighbor. A dreamy ensuite bath w/spa tub, dual counters/sinks, walk-in shower, & over 22‘of closet space. The most recent updates are the new A/C, floors, & oven. Special features-whole home GENERATOR & A/C to garage.
Location
State TX
County Harris
Area Champions Area
Rooms
Bedroom Description En-Suite Bath,Primary Bed - 1st Floor,Sitting Area,Walk-In Closet
Other Rooms Breakfast Room, Family Room, Formal Dining, Gameroom Up, Home Office/Study, Media
Master Bathroom Half Bath, Primary Bath: Double Sinks, Primary Bath: Jetted Tub, Primary Bath: Separate Shower, Vanity Area
Den/Bedroom Plus 6
Kitchen Breakfast Bar, Butler Pantry, Kitchen open to Family Room, Pantry, Walk-in Pantry
Interior
Interior Features Drapes/Curtains/Window Cover, Fire/Smoke Alarm, Formal Entry/Foyer, High Ceiling, Wired for Sound
Heating Central Gas
Cooling Central Electric
Flooring Carpet, Engineered Wood, Tile
Fireplaces Number 1
Fireplaces Type Gas Connections, Gaslog Fireplace
Exterior
Exterior Feature Back Green Space, Back Yard, Back Yard Fenced, Covered Patio/Deck, Patio/Deck, Sprinkler System
Parking Features Attached Garage
Garage Spaces 3.0
Garage Description Additional Parking, Auto Driveway Gate, Auto Garage Door Opener, Double-Wide Driveway, Driveway Gate, Porte-Cochere
Roof Type Composition
Street Surface Concrete
Accessibility Driveway Gate
Private Pool No
Building
Lot Description Subdivision Lot, Wooded
Faces North
Story 2
Foundation Slab
Lot Size Range 0 Up To 1/4 Acre
Water Water District
Structure Type Brick,Cement Board,Stone
New Construction No
Schools
Elementary Schools Benfer Elementary School
Middle Schools Strack Intermediate School
High Schools Klein High School
School District 32 - Klein
Others
Senior Community No
Restrictions Deed Restrictions
Tax ID 131-181-001-0008
Energy Description Attic Vents,Ceiling Fans,Digital Program Thermostat,Generator,High-Efficiency HVAC,HVAC>13 SEER,Insulated/Low-E windows,Radiant Attic Barrier
Tax Rate 2.5347
Disclosures Sellers Disclosure
Special Listing Condition Sellers Disclosure
Read Less Info
Want to know what your home might be worth? Contact us for a FREE valuation!

Our team is ready to help you sell your home for the highest possible price ASAP

Bought with Ross & Marshall Realty




