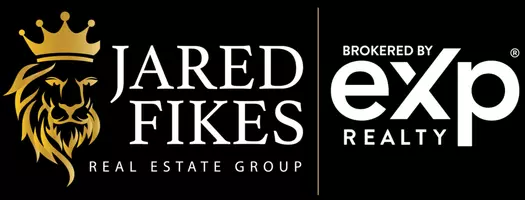UPDATED:
Key Details
Property Type Single Family Home
Listing Status Active
Purchase Type For Sale
Square Footage 3,054 sqft
Price per Sqft $153
Subdivision Heron Lakes Estates
MLS Listing ID 67712500
Style Traditional
Bedrooms 5
Full Baths 2
Half Baths 1
HOA Fees $96/mo
HOA Y/N 1
Year Built 2004
Annual Tax Amount $7,346
Tax Year 2024
Lot Size 0.269 Acres
Acres 0.269
Property Description
A Traditional 5-bedroom one-story home in a gated community. This home offers a versatile living with the fifth bedroom serving as a home office or additional living area. Easy an open-concept layout w/split floor plan for entertaining or relaxing, cozy gas-log fireplace, raised ceilings, double crown molding through-out. The ultimate kitchen features a spacious island that seamlessly flows into the bright breakfast area with comfy window seating.
Additional highlights included: counter bar top, built-in computer niche, surround sound system, rounded sheetrock corners, pre-wired alarm system, double pane famed windows with hardi plank siding, utility room with white cabinetry, gas/electric dryer connection, smoke detectors throughout, new roof, hot water heater and sprinkler system and much more!
It has easy access from Beltway 8 to Hwy 249, Hwy 290 & I-45, don't miss the opportunity to make it your home. location, location location!
Location
State TX
County Harris
Area Willowbrook South
Rooms
Bedroom Description All Bedrooms Down,Walk-In Closet
Other Rooms 1 Living Area, Breakfast Room, Entry, Formal Dining, Utility Room in House
Master Bathroom Half Bath, Primary Bath: Double Sinks, Primary Bath: Jetted Tub, Primary Bath: Separate Shower, Secondary Bath(s): Tub/Shower Combo, Vanity Area
Den/Bedroom Plus 5
Kitchen Breakfast Bar, Island w/o Cooktop, Kitchen open to Family Room, Pantry
Interior
Interior Features Crown Molding, Formal Entry/Foyer, High Ceiling, Prewired for Alarm System
Heating Central Gas
Cooling Central Gas
Flooring Carpet, Tile, Wood
Fireplaces Number 1
Fireplaces Type Electric Fireplace
Exterior
Exterior Feature Porch, Sprinkler System
Parking Features Attached Garage
Garage Spaces 2.0
Roof Type Composition
Street Surface Concrete
Private Pool No
Building
Lot Description Subdivision Lot
Dwelling Type Free Standing
Faces South
Story 1
Foundation Slab
Lot Size Range 1/4 Up to 1/2 Acre
Builder Name Royce Homes
Water Public Water
Structure Type Stone
New Construction No
Schools
Elementary Schools Willbern Elementary School
Middle Schools Campbell Middle School
High Schools Cypress Creek High School
School District 13 - Cypress-Fairbanks
Others
HOA Fee Include Grounds,Limited Access Gates
Senior Community No
Restrictions Deed Restrictions
Tax ID 120-591-002-0034
Ownership Full Ownership
Energy Description Ceiling Fans,Insulation - Other
Acceptable Financing Cash Sale, Conventional, FHA, VA
Tax Rate 1.9348
Disclosures Sellers Disclosure, Tenant Occupied
Listing Terms Cash Sale, Conventional, FHA, VA
Financing Cash Sale,Conventional,FHA,VA
Special Listing Condition Sellers Disclosure, Tenant Occupied





