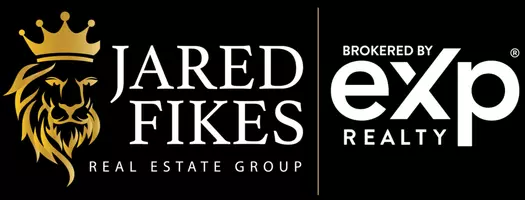UPDATED:
Key Details
Property Type Single Family Home
Listing Status Active
Purchase Type For Sale
Square Footage 1,991 sqft
Price per Sqft $150
Subdivision Highland Glen Sec 2
MLS Listing ID 87917951
Style Ranch,Traditional
Bedrooms 3
Full Baths 2
HOA Fees $37/ann
HOA Y/N 1
Year Built 2016
Annual Tax Amount $7,352
Tax Year 2024
Lot Size 6,554 Sqft
Acres 0.1505
Property Description
Beautifully done landscaping compliments the homes open floor plan, offering room to entertain or escape the day. Fully fenced backyard oasis backs up to a greenbelt, offering lush forest views as you soak in your spa on your oversized patio underneath the stars. Zero carpets equal easy cleaning! Large open kitchen for the chef of the house with a full sized bar open to the entertaining room. Spacious Primary leads to primary bathroom dual sinks, updated oversized shower, 2 closets and great storage. Two secondary bedrooms and a second full bathroom offer privacy from the Primary. Laundry room gas dryer ready. 2 car garage with room for storage shelves. Two sets of Solar panels keep the bills down during our hot Texas summers, information on transferrable lease and balance on purchase available upon request. Sellers are ready to MOVE are you?
Location
State TX
County Harris
Area Spring East
Rooms
Bedroom Description 2 Bedrooms Down,En-Suite Bath,Primary Bed - 1st Floor,Walk-In Closet
Other Rooms 1 Living Area, Formal Dining, Living Area - 1st Floor
Master Bathroom Full Secondary Bathroom Down, Primary Bath: Shower Only
Kitchen Breakfast Bar, Kitchen open to Family Room, Under Cabinet Lighting
Interior
Interior Features Crown Molding, Fire/Smoke Alarm, Spa/Hot Tub, Water Softener - Owned, Window Coverings
Heating Central Gas
Cooling Central Electric
Flooring Tile, Vinyl Plank
Exterior
Exterior Feature Back Green Space, Back Yard Fenced, Covered Patio/Deck, Fully Fenced, Patio/Deck, Porch, Spa/Hot Tub
Parking Features Attached Garage
Garage Spaces 2.0
Roof Type Composition
Street Surface Concrete,Curbs
Private Pool No
Building
Lot Description Greenbelt
Dwelling Type Free Standing
Faces Southeast
Story 1
Foundation Slab
Lot Size Range 0 Up To 1/4 Acre
Builder Name Anglia Homes
Water Water District
Structure Type Brick,Wood
New Construction No
Schools
Elementary Schools Ginger Mcnabb Elementary School
Middle Schools Twin Creeks Middle School
High Schools Spring High School
School District 48 - Spring
Others
HOA Fee Include Clubhouse,Grounds,Recreational Facilities
Senior Community No
Restrictions Deed Restrictions
Tax ID 136-004-001-0015
Ownership Full Ownership
Energy Description Ceiling Fans,Digital Program Thermostat,Energy Star Appliances,Solar Panel - Leased,Solar Panel - Owned
Acceptable Financing Cash Sale, Conventional, FHA, Investor, VA
Tax Rate 2.7673
Disclosures Fixture Leases, Mud, Sellers Disclosure
Green/Energy Cert Energy Star Qualified Home
Listing Terms Cash Sale, Conventional, FHA, Investor, VA
Financing Cash Sale,Conventional,FHA,Investor,VA
Special Listing Condition Fixture Leases, Mud, Sellers Disclosure





