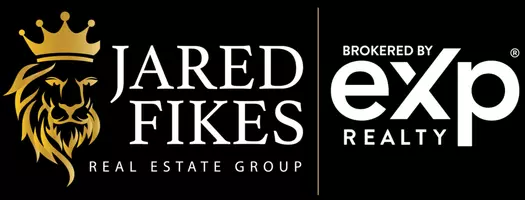UPDATED:
Key Details
Property Type Single Family Home
Listing Status Active
Purchase Type For Sale
Square Footage 2,930 sqft
Price per Sqft $238
Subdivision Live Oak Bend Sec Ii
MLS Listing ID 15850449
Style Other Style
Bedrooms 3
Full Baths 2
HOA Fees $100/ann
HOA Y/N 1
Year Built 1983
Annual Tax Amount $8,797
Tax Year 2024
Lot Size 0.390 Acres
Acres 0.39
Property Description
Location
State TX
County Matagorda
Rooms
Bedroom Description 1 Bedroom Up,2 Bedrooms Down,Primary Bed - 2nd Floor
Other Rooms Home Office/Study, Kitchen/Dining Combo, Living Area - 1st Floor, Living Area - 2nd Floor, Utility Room in House
Master Bathroom Full Secondary Bathroom Down, Primary Bath: Double Sinks
Kitchen Butler Pantry, Island w/ Cooktop, Pantry, Walk-in Pantry
Interior
Interior Features Refrigerator Included, Split Level
Heating Central Electric
Cooling Central Electric
Fireplaces Number 1
Fireplaces Type Wood Burning Fireplace
Exterior
Parking Features Attached Garage
Garage Spaces 2.0
Garage Description Additional Parking, Auto Garage Door Opener, Boat Parking
Waterfront Description Boat House,Boat Lift,Bulkhead,Pier,Riverfront
Roof Type Composition
Private Pool No
Building
Lot Description Waterfront
Dwelling Type Free Standing
Story 2
Foundation Other, Slab
Lot Size Range 1/4 Up to 1/2 Acre
Sewer Public Sewer
Water Public Water, Water District
Structure Type Unknown
New Construction No
Schools
Elementary Schools Van Vleck Elementary School
Middle Schools Van Vleck Junior High School
High Schools Van Vleck High School
School District 134 - Van Vleck
Others
Senior Community No
Restrictions Deed Restrictions
Tax ID 38935
Tax Rate 1.9681
Disclosures Sellers Disclosure
Special Listing Condition Sellers Disclosure





