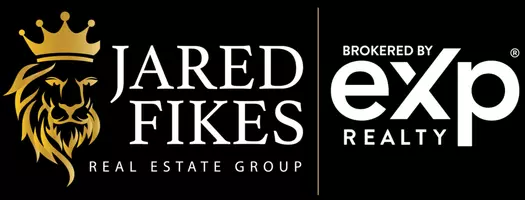UPDATED:
Key Details
Property Type Single Family Home, Other Rentals
Sub Type Single Family Detached
Listing Status Active
Purchase Type For Rent
Square Footage 2,762 sqft
Subdivision Ponderosa Forest Sec 04
MLS Listing ID 16974454
Style Traditional
Bedrooms 4
Full Baths 2
Half Baths 1
Rental Info Long Term,One Year
Year Built 1970
Available Date 2025-05-17
Lot Size 9,243 Sqft
Acres 0.2122
Property Sub-Type Single Family Detached
Property Description
Location
State TX
County Harris
Area 1960/Cypress Creek North
Rooms
Bedroom Description All Bedrooms Up
Other Rooms Breakfast Room, Family Room, Formal Dining, Formal Living, Utility Room in House
Master Bathroom Half Bath, Primary Bath: Shower Only, Secondary Bath(s): Tub/Shower Combo, Vanity Area
Den/Bedroom Plus 4
Kitchen Walk-in Pantry
Interior
Interior Features Balcony, Refrigerator Included
Heating Central Gas
Cooling Central Electric
Flooring Laminate, Tile
Fireplaces Number 1
Fireplaces Type Gaslog Fireplace
Appliance Refrigerator
Exterior
Exterior Feature Back Yard Fenced, Balcony, Fenced, Patio/Deck
Parking Features Attached/Detached Garage
Garage Spaces 2.0
Garage Description Auto Garage Door Opener
Utilities Available Trash Pickup
Street Surface Concrete
Private Pool No
Building
Lot Description Subdivision Lot
Story 2
Lot Size Range 0 Up To 1/4 Acre
Water Water District
New Construction No
Schools
Elementary Schools Ponderosa Elementary School
Middle Schools Edwin M Wells Middle School
High Schools Westfield High School
School District 48 - Spring
Others
Pets Allowed Case By Case Basis
Senior Community No
Restrictions Deed Restrictions
Tax ID 103-141-000-0024
Energy Description Ceiling Fans,Energy Star Appliances,High-Efficiency HVAC,HVAC>15 SEER,Insulation - Blown Fiberglass
Disclosures Special Addendum
Special Listing Condition Special Addendum
Pets Allowed Case By Case Basis





