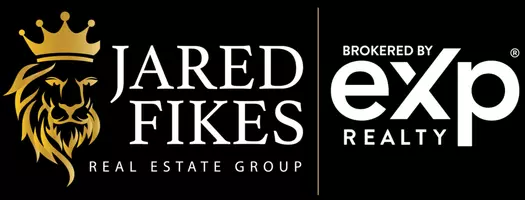UPDATED:
Key Details
Property Type Condo, Townhouse, Other Rentals
Sub Type Townhouse Condominium
Listing Status Active
Purchase Type For Rent
Square Footage 2,027 sqft
Subdivision Robin Street Square
MLS Listing ID 54437321
Style Contemporary/Modern
Bedrooms 3
Full Baths 2
Half Baths 3
Rental Info One Year,Six Months
Year Built 2004
Available Date 2025-05-07
Lot Size 1,584 Sqft
Acres 0.0364
Property Sub-Type Townhouse Condominium
Property Description
Location
State TX
County Harris
Area Midtown - Houston
Rooms
Bedroom Description 2 Bedrooms Down,Primary Bed - 3rd Floor,Sitting Area,Split Plan,Walk-In Closet
Other Rooms 1 Living Area, Entry, Family Room, Kitchen/Dining Combo, Living Area - 2nd Floor, Living/Dining Combo, Utility Room in House
Master Bathroom Full Secondary Bathroom Down, Primary Bath: Jetted Tub, Primary Bath: Separate Shower, Secondary Bath(s): Tub/Shower Combo
Kitchen Island w/ Cooktop, Under Cabinet Lighting
Interior
Interior Features 2 Staircases, Balcony, Fire/Smoke Alarm, Formal Entry/Foyer, High Ceiling
Heating Central Gas
Cooling Central Electric
Flooring Concrete, Stone, Wood
Appliance Dryer Included, Washer Included
Exterior
Exterior Feature Back Yard, Back Yard Fenced, Balcony, Balcony/Terrace, Fenced, Patio/Deck
Parking Features Attached Garage
Garage Spaces 2.0
Garage Description Additional Parking, Auto Garage Door Opener
Street Surface Concrete
Private Pool No
Building
Lot Description Other, Street
Story 3
Sewer Public Sewer
Water Public Water
New Construction No
Schools
Elementary Schools Gregory-Lincoln Elementary School
Middle Schools Gregory-Lincoln Middle School
High Schools Heights High School
School District 27 - Houston
Others
Pets Allowed Case By Case Basis
Senior Community No
Restrictions Restricted,Unknown
Tax ID 122-736-001-0005
Disclosures No Disclosures
Special Listing Condition No Disclosures
Pets Allowed Case By Case Basis





